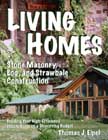Granny's Country Store > Home-Building Resources > Strawbale Construction | Search | View Cart
Strawbale House Construction
Books & Overview
by Thomas J. Elpel, Author of Living Homes

Strawbale buildings are all the rage in alternative construction today, and with good reason--they are cheap, easy to build, and very energy efficient. Strawbale buildings look similar to adobe, with massive walls, wide window sills and typically rounded corners, but with the added benefit of a higher insulation value. The soft, sometimes curvy edges of strawbale construction can lend a fairy tale look to the finished structures. The fun part of strawbale construction is that anyone can do it. Anyone can help stack the fluffy, oversized bricks in place.
Strawbale homes and outbuildings were first developed by pioneers in the Sand Hills of Nebraska where there was lots of straw, but few trees. The early pioneers built houses of sod, up until the late 1800's when baling technology provided the first compressed, string-tied rectangular bales. The next logical step was to stack those bales like bricks to make warm walls. Strawbale buildings from the early 1900's are still in use and in excellent condition today.
Due to publicity in the 1980's and 1990's there are now strawbale buildings popping up all over the world--in wet and dry climates, from hot southern environments to chilling northern extremes.
Strawbale homes are very well insulated. The orientation of the straw in the bales makes some difference in the insulation value. Bales laid flat (with strings running around the top and bottom) rate about R-2.4 per inch while those laid on edge (with strings running around the sides) rate R-3 per inch. However, the bales are usually wider when laid flat than on edge, giving a higher overall R-value. The bales are slightly stronger too, when laid flat.
 There are two types of strawbale houses. One type has load-bearing walls, where the weight of the roof is supported by the bales, while the others are non-load bearing, where the roof is supported by a framework and the bales are filled in afterwards. There are advantages and disadvantages to either approach.
There are two types of strawbale houses. One type has load-bearing walls, where the weight of the roof is supported by the bales, while the others are non-load bearing, where the roof is supported by a framework and the bales are filled in afterwards. There are advantages and disadvantages to either approach.
In a load-bearing strawbale building the windows and doors have to be placed carefully to avoid compromising the strength of the walls, and the roof has to be designed to equalize the load distribution to the walls. The size of the building, the height of the walls, and compression and settling of the bales under the weight of the roof and potential snow loads must also be considered. All of these obstacles are overcome when using an independent support structure for the roof. My neighbor built a very large load-bearing strawbale workshop, but it has only two doors and no windows. Two pictures of the building are shown in the pictures here. The details of the project are featured in Living Homes.
 Typical support structures for non-load bearing strawbale buildings include conventional lumber framing as well as timber framing, framing with poles or logs, or concrete posts and beams. The support structure holds up the roof, taking the pressure off the bales (and the builder). Besides, a supporting framework enables you to put up the roof first, so that the rest of the work can proceed inside the shelter, protecting yourself, your tools and the strawbales from the weather. That's important since it only takes one rainstorm to soak the tops of the unprotected bales, quickly rotting out your good work.
Typical support structures for non-load bearing strawbale buildings include conventional lumber framing as well as timber framing, framing with poles or logs, or concrete posts and beams. The support structure holds up the roof, taking the pressure off the bales (and the builder). Besides, a supporting framework enables you to put up the roof first, so that the rest of the work can proceed inside the shelter, protecting yourself, your tools and the strawbales from the weather. That's important since it only takes one rainstorm to soak the tops of the unprotected bales, quickly rotting out your good work.
On the other hand, a supporting framework often requires more lumber than you would use with load-bearing walls, and the framing tends to get in the way of the bales, requiring extra design work to position the framing for minimal interference with the walls, and/or to notch into the bales to fit around the framing. The strawbale home pictured here is a non-load bearing structure built by another neighbor. It is also featured in Living Homes.

Living Homes
Stone Masonry, Log, and Strawbale Construction
by Thomas J. Elpel
Although there is only one chapter on strawbale construction in Living Homes, it is packed with the essential details of strawbale construction and tied together throughout the book with all other aspects of building, from innovative foundation solutions to creative roofing ideas, solar design, heating, plumbing and wiring. For complete details on the book, please go to: Living Homes: Stone Masonry, Log, and Strawbale Construction
-Please scroll down the page for the "Add to Order" button.-